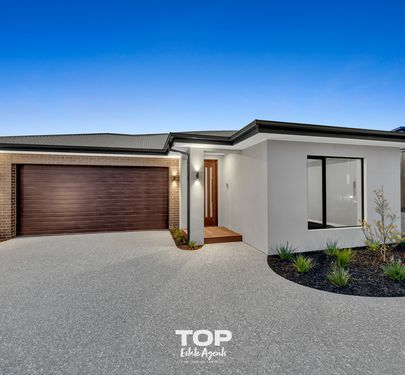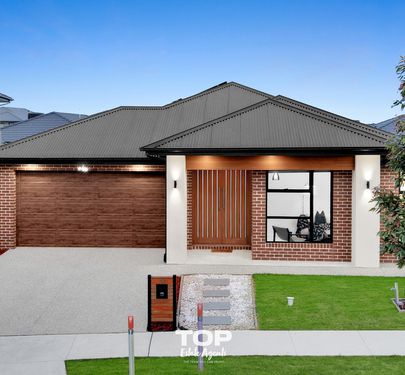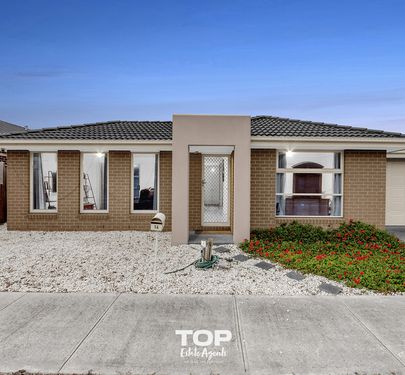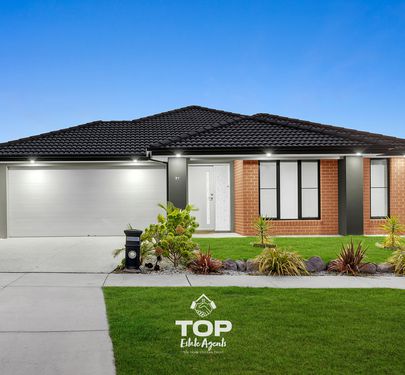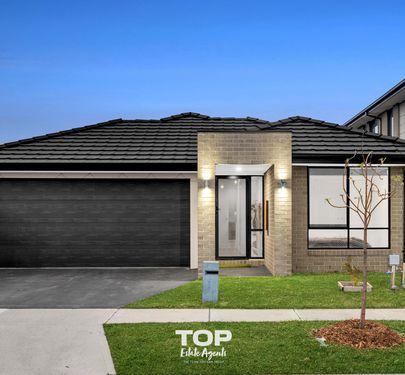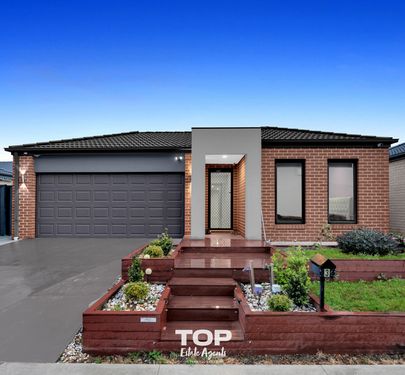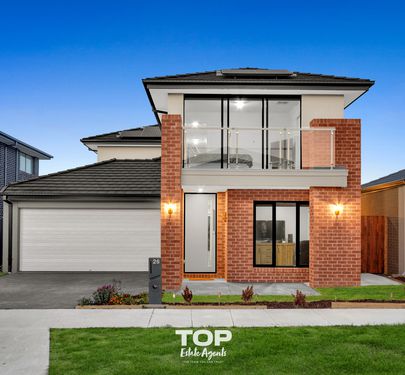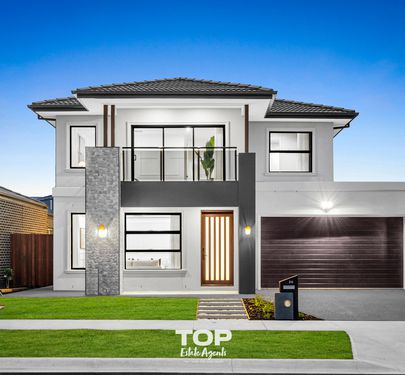CLYDE: Presenting an exquisite property within the highly sought-after Hartleigh Estate, this magnificent two-storey home boasts five bedrooms, three bathrooms, a double garage, and an array of impressive features.
Upon crossing the threshold of the decked front yard, a sense of awe envelops you as the timber double doors beckon you inside. The flawlessly designed porcelain-tiled entryway sets the tone for the splendour that awaits within this expansive family abode. Offering a variety of living spaces, this residence is tailor-made for substantial family living.
The ground floor of the house offers a well-appointed lounge or study, seamlessly transitioning to the formal sitting room, and further flowing into the capacious tiled meals and family area. The heart of the home, the grand kitchen, stands out with its generous expanse of counter space and storage, highlighted by a 40mm island Stone benchtop. Equipped with top-of-the-line 900mm appliances and a canopy rangehood, the kitchen also features a convenient butler’s pantry complete with a double sink.
Ascending to the upper level, you'll find four bedrooms, including the spacious master suite that comes replete with double walk-in robes, an ensuite boasting twin vanities and a spa bathtub, and a charming balcony that affords breathtaking views of the picturesque surroundings. The remaining bedrooms also offer walk-in robes and are served by a communal bathroom featuring a bathtub. For leisure and relaxation, a generously sized rumpus room provides an ideal space for quality family time.
Outside, the decked alfresco area provides a scenic setting for entertaining loved ones throughout the year. Overlooking the fully concreted, low-maintenance garden, this space offers a seamless fusion of indoor and outdoor living.
The main feature of the property
- Land size: 484SQM (approx.)
- Built in 2018
- Carlisle Home
- 5 Bedrooms plus study
- Master with double WIR and ensuite with twin vanities
- Master bedroom with private balcony
- Ensuite with Spa bathtub
- Rest of the bedrooms with WIR
- Porcelain tiled entrance, kitchen, meals, and family
- Open plan kitchen with 900mm appliances
- Stone benchtops to kitchen, ensuite and main bathroom
- Butler’s Pantry with sink
- Meals and family
- Rumpus room
- Theatre room
- Spacious laundry
- Decked front entrance
- Decked alfresco
- Fully concreated backyard and sides
- Solar Panels 6KWT
- Security Alarm
- Ducted Heating:
- Refrigerated Cooling
Chattels: All Fittings and Fixtures as Inspected as Permanent Nature
Deposit Terms: 10% of Purchase Price
Preferred Settlement: 30/45/60 Days
Location wise, things could not have been more perfect! Well within reach or walk and short drive from multiple amenities:
- Ramlegh Reserve Cricket & Soccer Fields
- Primary Schools/College
- Childcare
- Casey RACE Recreation & Aquatic Centre
- Casey Indoor Sports Centre
- Selandra Rise Shopping centre
- Cranbourne Park Shopping centre
- Cafes & Restaurants
- Parks & Playgrounds
Don’t miss out on the opportunity to make this your next purchase, give Raman Sidhu or Mohan Singh a call now to book an inspection.
PHOTO ID REQUIRED AT OPEN HOMES
Every care has been taken to verify the accuracy of the details in this advertisement, however we cannot guarantee its correctness. Prospective purchasers are requested to take such action as is necessary, to satisfy themselves of any pertinent matters. Photo is for demonstrative purpose only.
