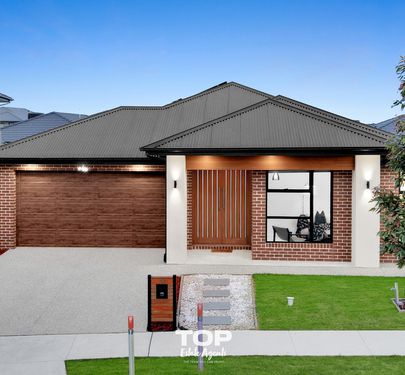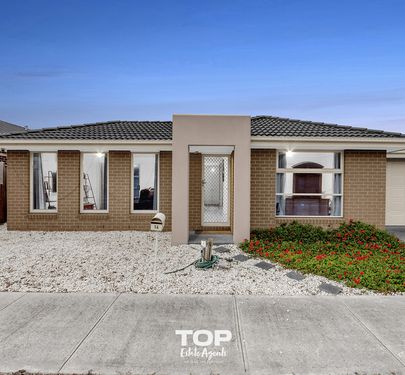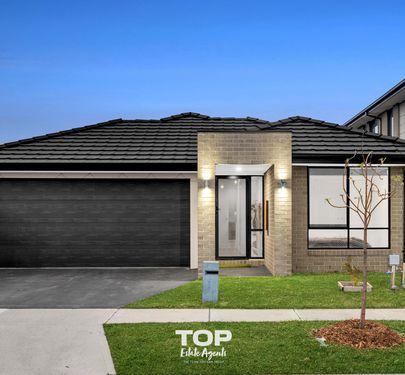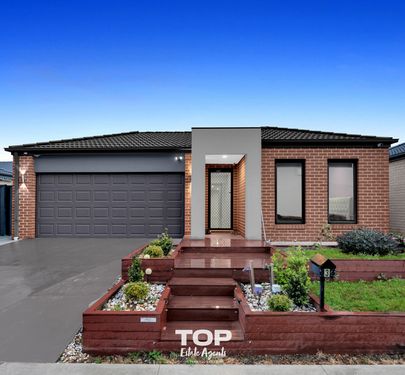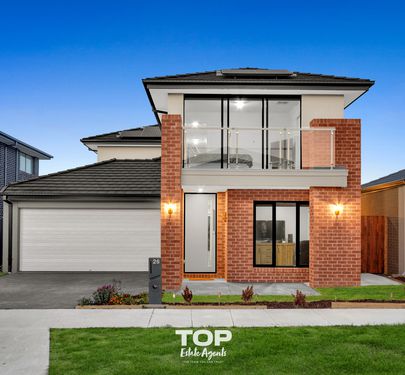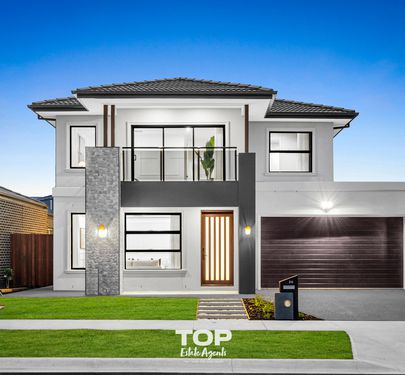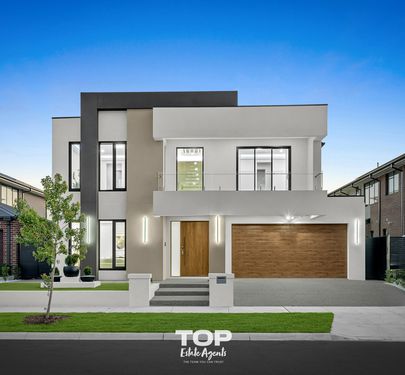Nestled in the quaint surroundings of Smith's Lane, this meticulously maintained family home offers a perfect blend of comfort and style. Boasting four bedrooms and two bathrooms, this residence also features a double car garage for added convenience. The master bedroom exudes luxury with its timber flooring, ensuite adorned with 40mm stone benchtops, dual vanities, and a spacious walk-in robe. Bedroom three offers the added benefit of a semi-ensuite, while built-in robes grace the remaining bedrooms.
The heart of this home is the open-plan kitchen, equipped with 40mm stone benchtops, 900mm appliances, and a convenient butler's pantry. The thoughtful design includes a powder room, a cozy living room, and dedicated spaces for meals and family gatherings. A study nook provides a quiet corner for work or study, and the laundry is complete with a walk-in linen closet, adding to the home's functionality.
Enhancing the overall appeal are the high ceilings and doors, along with strategically placed downlights that create a warm and inviting atmosphere throughout. The property is equipped with modern comforts, including refrigerated cooling and heating systems. The low-maintenance backyard is adorned with lush turf and is fully fenced for privacy, offering a serene retreat. The exposed aggregate driveway adds a touch of sophistication to the exterior, completing the overall picture of a well-designed and meticulously cared-for family home.
The main features of the property:
- Build completed in 2024
- Land size approx. 400sqm
- 4 bedrooms
- Study Nook
- 2 bathrooms
- 3 toilets
- Powder room
- Master with WIR
- Ensuite with stone benchtops and dual vanities
- Bathrooms with floor to ceiling tiles
- Semi ensuite to 3rd bedroom
- Laundry with WIL
- BIR
- Kitchen with Stone benchtops
- 900mm appliances
- Dishwasher
- Butler’s pantry
- Tiled, timber laminate and carpet flooring.
- Upgraded front door.
- High ceilings
- Alfresco
- Refrigerated cooling and Heating.
- Low-maintenance gardens
- Exposed aggregate driveway
Chattels: All Fittings and Fixtures as Inspected as Permanent Nature
Deposit Terms: 10% of Purchase Price
Preferred Settlement: 30/45/60 Days
Located in the prime sought after Smith’s lane Estate, you cannot get a better location than this. Close to amenities such as;
- Eden Rise Shopping centre
- The new proposed Clyde North shopping centre
- Clyde North bunnings
- Local shopping precinct
- Monash freeway
- South Gippsland highway
- Hospitals
- Medical centres and pharmacy
- Primary and secondary schools
- Higher education facilities
- Sports and recreation centres
- Parks, walking and cycle tracks
- Wetlands
For Top Quality Service and your Real Estate needs Please contact Mohan Singh today and make this your next home.
PHOTO ID REQUIRED AT OPEN HOMES
Every care has been taken to verify the accuracy of the details in this advertisement, however we cannot guarantee its correctness. Prospective purchasers are requested to take such action as is necessary, to satisfy themselves of any pertinent matters. Photo is for demonstrative purpose only.
