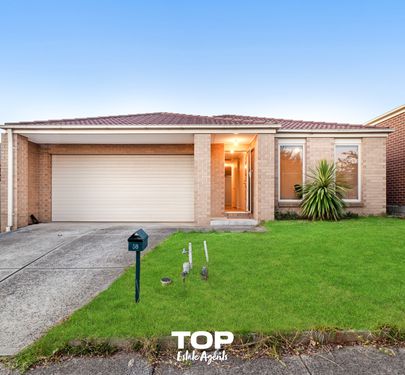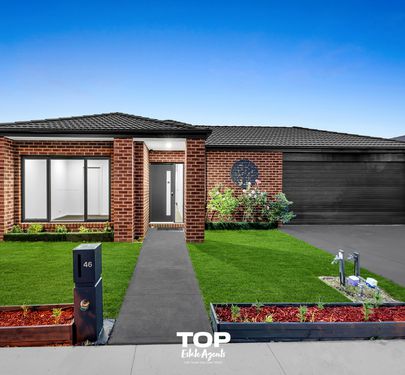This custom-built grand home is designed for modern family living and exudes grandeur from the moment you step inside. The entry welcomes you with double doors and luxury hybrid wooden floorboards, leading to a wide entryway. The home features five bedrooms, including a spacious master bedroom with a walk-in robe, ensuite with a spa bath, dual vanities, and stone benchtops. The remaining bedrooms also boast walk-in robes, and the main bathroom is elegantly appointed with a stone benchtop and bathtub. The upper level includes an open rumpus room that leads to a balcony, perfect for relaxation.
On the ground floor, you'll find a spacious theatre room, a guest bedroom with built-in robes, and another bathroom for added convenience. The heart of the home is the grand kitchen, featuring waterfall stone benchtops, a walk-in pantry, stainless steel appliances, a dishwasher, pendant lights, and ample bench space. The living space overlooks the enormous pergola area and decked outdoor space, creating an ideal setting for entertaining or enjoying family time.
This home offers more than just luxury living—it includes practical features like a secure solar-heated pool, solar panels, security cameras, ducted vacuum, two garden sheds, and private parking. Situated on approximately 752 sqm. of land, this property is a showcase of modern design and thoughtful amenities for a comfortable family lifestyle.
The main features of the property:
- 5 bedrooms
- 3 bathrooms
- Main bathrooms with WIR
- Ensuite with stone benchtop, dual vanities
- Spa bath
- Main bathroom with stone benchtop
- WIR
- BIR
- Theatre room with double glass door
- Family area
- Dining area
- Kitchen with WIP
- Waterfall stone benchtop to kitchen
- Stainless steel appliances
- Floor to ceiling tiles in the bathroom
- Hybrid timber flooring
- Downlights
- Pergola
- Decked outdoor area
- Solar-heated pool
- Solar panels
- Ducted vacuum
- Ducted heating
- Evaporative cooling
- Downlights
Chattels: All Fittings and Fixtures as Inspected as Permanent Nature
Deposit Terms: 10% of Purchase Price
Preferred Settlement: 45/60/90 Days
Located in the prestigious Hunt Club Estate. Close proximity to
- Hunt Club Village
- Supermarkets
- Cafes and Restaurants
- Cranbourne Shopping centre
- Train station
- Public transport
- Primary and Secondary schools
- Child care
- Medical centre
- Sporting facilities
- Casey fields
- Public transport
- South Gippsland Hwy
- Western port Highway
For Top Quality Service and your Real Estate needs, Please contact Raman Sidhu today and make this your next home.
PHOTO ID REQUIRED AT OPEN HOMES
Every care has been taken to verify the accuracy of the details in this advertisement, however we cannot guarantee its correctness. Prospective purchasers are requested to take such action as is necessary, to satisfy themselves of any pertinent matters. Photo is for demonstrative purpose only.

