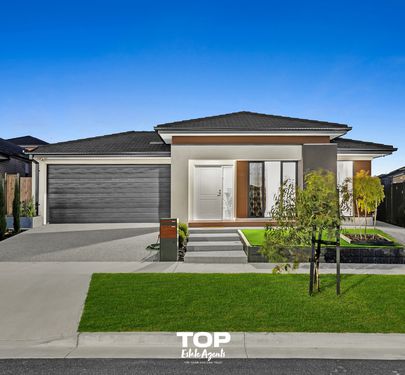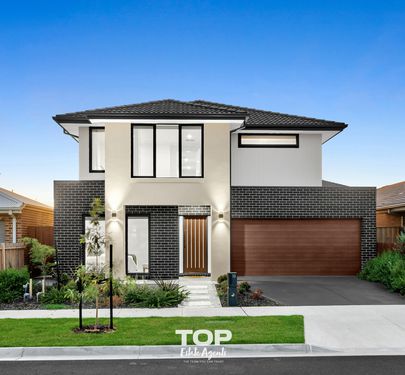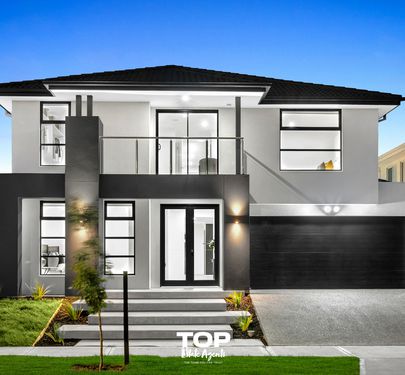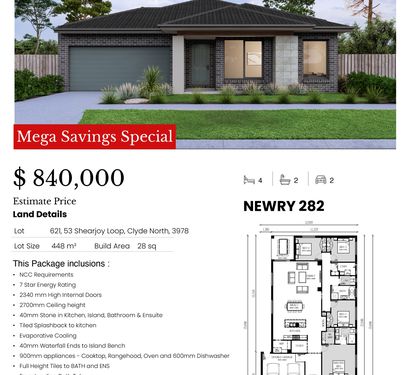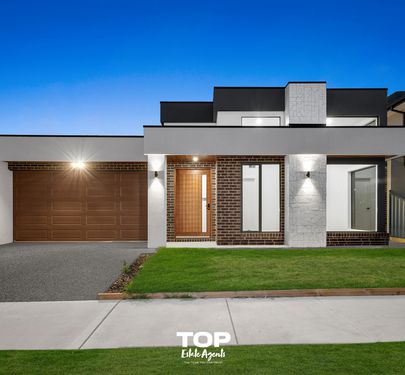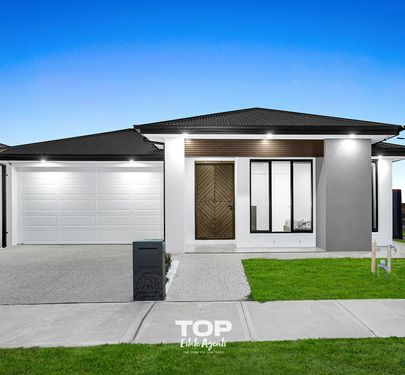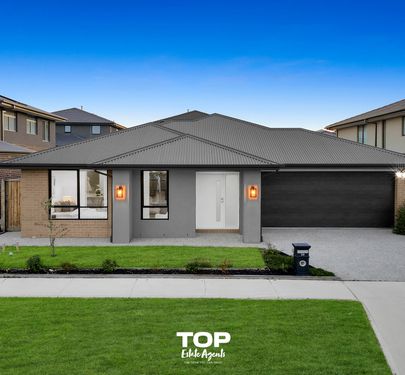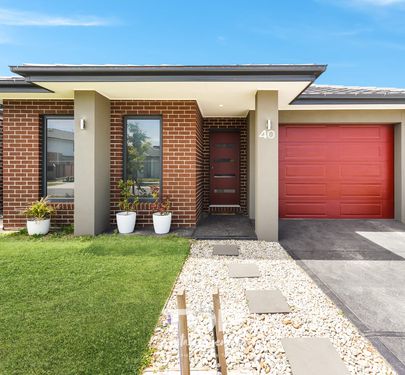This stunning four-bedroom, two-bathroom home offers both comfort and practicality, perfect for modern living. The master bedroom features a walk-in robe and a lavish
ensuite, complete with stone benchtops, twin vanities, and floor-to-ceiling tiles. The spacious shower recess adds a touch of elegance and convenience. The fourth bedroom also includes a walk-in robe, while the remaining bedrooms are equipped with built-in robes, providing ample storage for all occupants. The main bathroom is
equally impressive, boasting a bathtub and floor-to-ceiling tiles that enhance the sense of luxury.
Designed with flexibility in mind, this home is ideal for co-living, featuring two master suites situated on opposite sides of the house. The kitchen is a chef's delight, featuring
Calacatta stone waterfall benchtops, a dishwasher, SMEG appliances, and a butler’s Pantry ensuring a seamless cooking experience.
The open-plan living area is perfect for entertaining and family gatherings, incorporating a spacious formal living area, a meals area, and a family room. This seamless flow
extends to the alfresco area, where you can enjoy outdoor dining and relaxation in the low-maintenance gardens. The home is equipped with heating and cooling, ensuring
comfort throughout the year.
With its thoughtful design and high-quality finishes, this home promises a sophisticated lifestyle for families or co-living arrangements.
The Main features of the property
- Land size approx. 400sqm
- Rendered façade with tiled pillars.
- Upgraded front door
- 4 bedrooms
- 2 bathrooms
- Master with WIR with drawers
- Ensuite with Calacatta stone benchtops, dual vanities and floor-to-ceiling tiles
- Ensuite with Rain shower and shower arm
- Main Bathroom with floor to ceiling tiles and Calacatta stone
- Main bathroom with bathtub
- 4th bedroom with WIR with drawers
- BIR with drawers
- Living area
- Meal’s area
- Family area
- Kitchen with waterfall Calacatta stone benchtops
- SMEG appliances
- Microwave cavity
- Glass splash back
- Pendant lights
- Dishwasher
- Butler’s pantry with built cabinetry
- Window furnishing
- Laundry with Cabinets
- Alfresco with exposed aggerate floors
- Low-maintenance artificial turf front and rear gardens
- Zoned heating
- Refrigerated cooling.
- High gloss 600x600 Tiled and carpet flooring
- High ceilings (2.7m)
- Upgraded windows throughout the house
- Timber frame on front windows
- High doors (2.4m)
- Downlights
- Exposed aggerate driveway
- Exposed aggerate wrap around the house
- Painted fence
- Upgraded black brick.
- Render to front and rear of the house
- Feature stone retainer wall to front garden
- Double car garage
Chattels: All Fittings and Fixtures as Inspected as Permanent Nature
Deposit Terms: 10% of Purchase Price
Preferred Settlement: 30/45/60 Days
Located in Meridian Estate Close to
- St Germain Shopping centre
- Cranbourne Park shopping centre
- Grayling Primary school
Hillcrest College
- Rivercrest College
- Ramlegh Park primary school
- St Catherine’s Catholic Primary school
- Berwick Chase Primary school
- Clyde Secondary College
- St Peter’s College, Clyde north
- Tullian primary school
- Clyde North Secondary School (proposed)
- Medical centre and Hospitals
- Sporting facilities
- Casey fields
- Public transport
- M1 Freeway
- South Gippsland Hwy
- Restaurants and Cafes
- Playgrounds and walking tracks
For Top Quality Service and your Real Estate needs Please contact Raman Sidhu today and make this your next home.
PHOTO ID REQUIRED AT OPEN HOMES
Every care has been taken to verify the accuracy of the details in this advertisement, however, we cannot guarantee its correctness. Prospective purchasers are requested
to take such action as is necessary, to satisfy themselves with any pertinent matters. Photos are for demonstrative purposes only.
