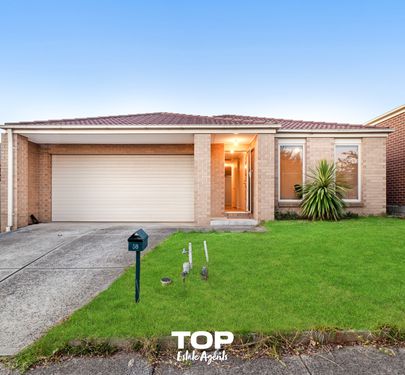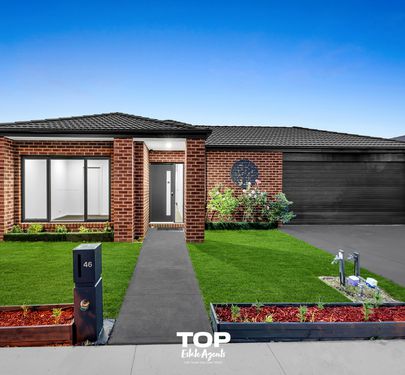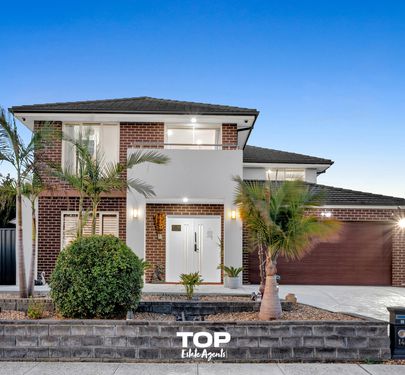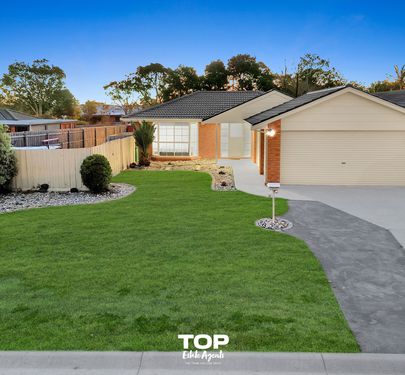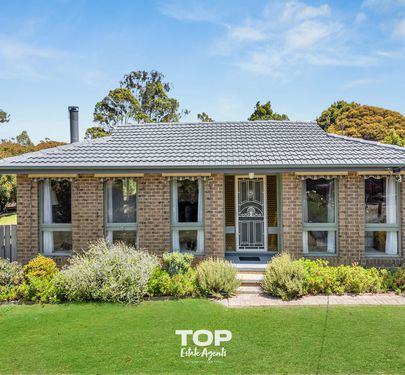Nestled in the heart of the well-established suburb of Cranbourne, this beautifully appointed family home sits on approximately 672sqm of land. With its spacious design and thoughtful layout, this home offers four bedrooms, two bathrooms, and a double-car garage. The master bedroom boasts a walk-in robe and ensuite, while the remaining bedrooms are fitted with built-in robes, providing ample storage for the whole family. The centrally located main bathroom is easily accessible for both family members and guests. Multiple living areas make this home perfect for a growing family, offering plenty of space for everyone to enjoy.
The open-plan kitchen is a standout feature, featuring 40mm stone benchtops, an abundance of bench space, stainless steel appliances, and a dishwasher for added convenience. The kitchen seamlessly flows into the dining and family rooms, as well as the expansive pergola area, making it an ideal space for both everyday living and entertaining. Additional features include ducted heating, evaporative cooling, and solar panels, ensuring comfort and energy efficiency throughout the year.
The double-car garage also comes with a rear roller door for added functionality. The spacious backyard has endless opportunities for possible granny flat (STCA), or family and pets to run around and enjoy the space.
Conveniently located within walking distance of Cranbourne Park Shopping Centre, this home is highly desirable for buyers seeking both comfort and convenience. Its location and amenities make it a perfect choice for families looking for a well-rounded property in a thriving suburb.
The main features of the property
- Land size approx. 672sqm
- 4 bedrooms
- 2 bathrooms
- Master bedroom with WIR and Ensuite
- BIR
- Main bathroom with Separate toilet
- Living room
- Family room
- Dining room
- Kitchen with 40mm stone benchtops
- 900mm appliances
- Dishwasher
- Pergola
- 2 car garage with rear roller door
- Ducted heating
- Evaporative cooling
- Solar panels
Chattels: All Fittings and Fixtures as Inspected as Permanent Nature
Deposit Terms: 10% of Purchase Price
Preferred Settlement: 30/45/60 Days
Located Close to
- Primary and Secondary schools
- Cranbourne Park shopping centre
- Medical centre
- Sporting facilities
- Casey fields
- Public transport
- South Gippsland Hwy
- Western Port Highway
- Restaurants and Cafes
- Parks and Playgrounds
For Top Quality Service and your Real Estate needs Please contact Raj Kumar today and make this your next home.
PHOTO ID REQUIRED AT OPEN HOMES
Every care has been taken to verify the accuracy of the details in this advertisement, however, we cannot guarantee its accuracy, and interested persons should rely on their own enquiries. Prospective purchasers are requested to take such action as is necessary, to satisfy themselves of any relevant matters. The photo is for demonstrative purposes only. You can learn more by visiting the due diligence checklist page on the Consumer Affairs Victoria website https://www.consumer.vic.gov.au/housing/buying-and-selling-property/checklists/due-diligence
