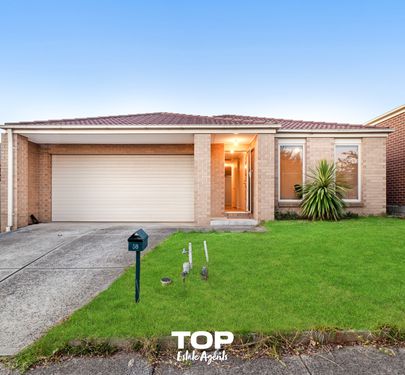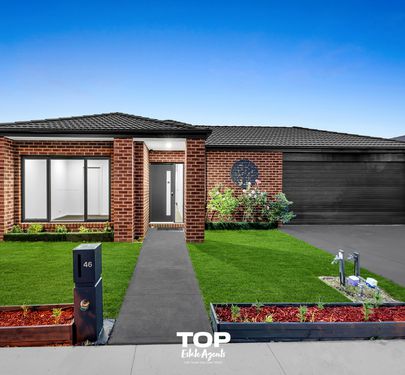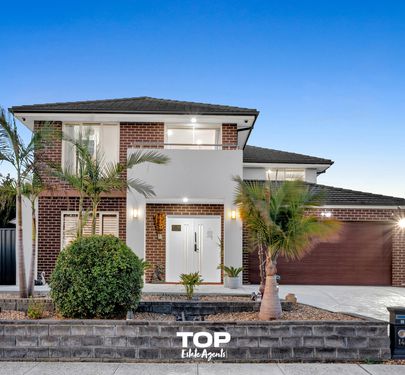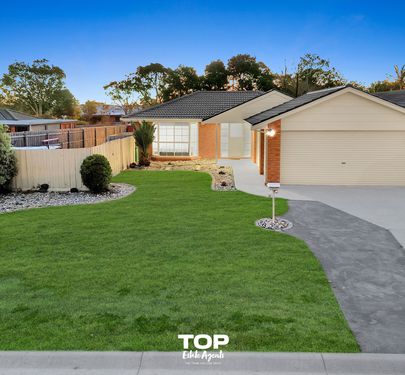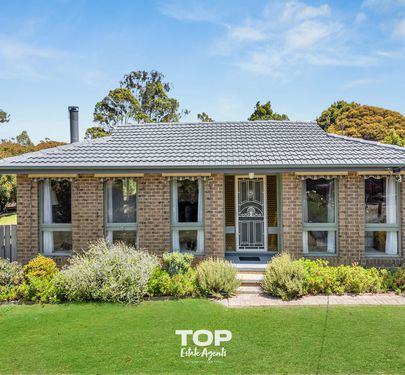This Spacious family home boasts high ceilings, creating an open and airy atmosphere throughout. Comprising five bedrooms, two bathrooms, and multiple living zones. The spacious master bedroom is a private retreat with plush carpeting, a walk-in robe, and an ensuite a single vanity and laminate timber flooring. The remaining bedrooms offer the comfort of carpet flooring, built-in robes, and split air conditioning. while Bedroom five includes carpet flooring and built-in robes but lacks a split air conditioning system. The common bathroom includes a single vanity with a laminate bench and a bathtub, while a separate toilet adds convenience for busy households.
The kitchen is a chef's dream, complete with a 20mm stone island bench, microwave space, dishwasher, double sink, and 600mm appliances. A walk-in pantry provides ample storage space, enhancing the kitchen's functionality and style. The second living and dining area features laminate timber flooring and split air conditioning, providing a versatile space for family gatherings and dining.
The property includes a large enclosed alfresco area with a fully functional second kitchen featuring a 600mm cooktop, perfect for outdoor dining and entertaining. The spacious backyard includes storage space, ideal for all your outdoor equipment and gardening needs.
Additional features include ducted heating and downlights throughout the home, enhancing comfort and ambiance. and split air conditioning for year-round comfort. The first living area is expansive, carpeted, and equipped with a split air conditioning system, making it perfect for relaxation or entertaining.
The property is also equipped with comprising 16 solar panels, ensuring energy efficiency and cost savings. This home seamlessly blends luxury, comfort, and practicality, making it an ideal choice for those seeking a high-quality lifestyle in a spacious and well-appointed property.
The main features of the property:
- 5 spacious bedrooms
- 2 bathrooms
- Master bedroom with WIR and Ensuite
- Remaining bedrooms with BIR
- Main bathroom with bathtub
- Living area
- Family area
- Dining area
- Kitchen with Stone benchtops
- 600mm appliances
- Walk in pantry
- Dishwasher
- Alfresco with 2nd kitchen
- Double-car garage with internal access
- Additional parking space
- Solar panels
- High ceilings
- Carpet and laminate timber flooring
- Downlights
- Roller Shutters to all bedrooms
- Split systems
- Ducted Heating
- Garden shed
Chattels: All Fittings and Fixtures as Inspected as Permanent Nature
Deposit Terms: 10% of Purchase Price
Preferred Settlement: 30/45/60 Days
Located Close to
- Primary and Secondary schools
- Cranbourne Park shopping centre
- Medical centre
- Sporting facilities
- Casey fields
- Public transport
- South Gippsland Hwy
- Western Port Highway
- Restaurants and Cafes
- Parks and Playgrounds
For Top Quality Service and your Real Estate needs Please contact Mohan Singh today and make this your next home.
PHOTO ID REQUIRED AT OPEN HOMES
Every care has been taken to verify the accuracy of the details in this advertisement, however, we cannot guarantee its correctness. Prospective purchasers are requested to take such action as is necessary, to satisfy themselves of any pertinent matters. The photo is for demonstrative purposes only.
