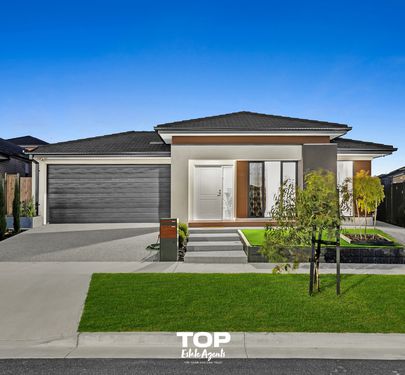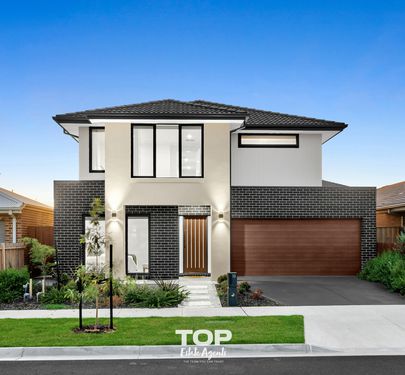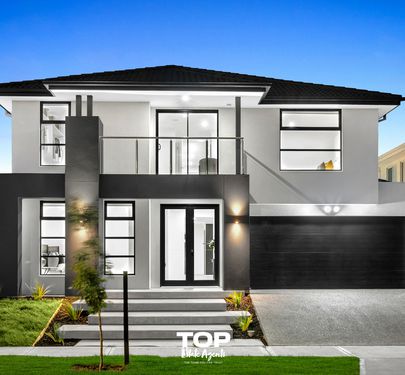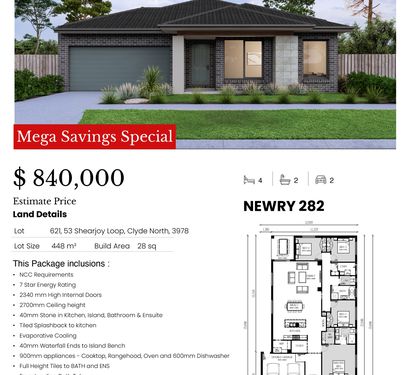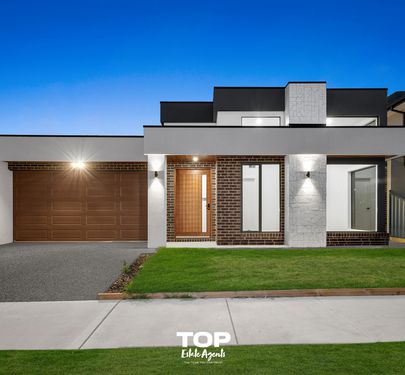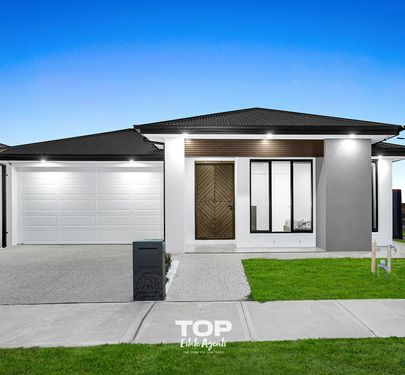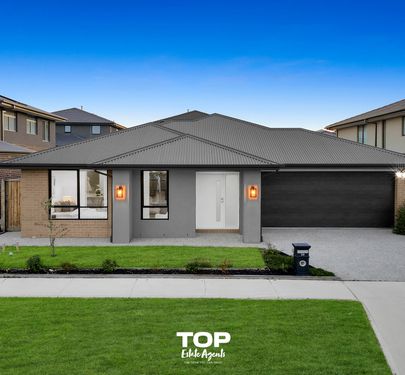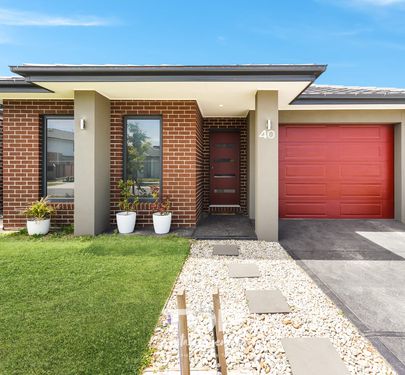Looking for a place to call home?
Well, you have found your dream home at 9 Carcoola Rise, Clyde North. The vendors have taken pride in designing this home, with plenty of upgrades you can imagine, From the moment you enter, you will be impressed by the design and the soothing colours used throughout this home. Added bonus to this home is that it overlooks the Tilion Park Playground.
This Henley home comes with four bedrooms, three bathrooms, and multiple living zones. The upper level consists of the grand master bedroom with a walk-in robe and ensuite, featuring stone benchtops and dual vanities. The remaining bedrooms come with walk-in robes as well. The main bathroom boasts stone benchtops, a bathtub, and a separate toilet. The upper level also includes a family retreat area, ideal for family fun times.
When you go down the stairs, you will find the home office or study, which can serve as a fifth bedroom. From there, you are led to the theatre room and the expansive family and dining zone. The open-plan kitchen is the heart of this home, comprising a stone benchtop, quality appliances, and a butler’s pantry. The ground floor is also equipped with an additional bathroom and a laundry. From the living space, you step out to the spacious alfresco area, seamlessly blending indoor and outdoor living.
The main features of the property:
- Land size approx.448qm
- Built-in 2022
- Henley Built -Plan - Emperor
- Built size approx. 40sqm
- 5 bedrooms
- 3 bathrooms
- 2 powder rooms
- Master bedroom with WIR
- Master ensuite has a bath, twin vanities and floor-to-ceiling tiles
- Balcony to master bedroom
- The main bathroom has twin vanities with a separate powder room
- All bathrooms with stone benchtops
- WIR to 3 bedrooms and master bedroom with walk in dressing room
- High ceilings of 2.7 meters on the ground floor
- 2.5 meters on the first floor.
- Living room
- Theatre room
- Dining room
- Retreat area upper level
- Kitchen with waterfall stone benchtops
- Quality appliances
- 2 ovens 600mm each
- 900mm cooktop
- Dishwasher
- Butler’s pantry with second sink and extra bench space
- Walk in linen upstairs and linen cupboard
- Alfresco extended with pergola
- Low maintenance gardens
- Refrigerated cooling and heating
- Exposed aggregate driveway
- Laminate timber, carpet, and tile flooring to wet areas
- Hardwood stairs
- 9.2kw solar system
- Double glazed windows throughout the house
- Solar hot water system
- Internal access from garage
- Upgraded front door
- Understairs storage
- Boutique stacker doors to alfresco
- Security screen doors to the laundry and garage back doors
- Shutter internal blinds to front of house, ensuite and main bathroom
- Dimmer down lights to the downstairs theatre and upstairs living room
- Side gate access from both sides of the house
- USB plugs to kitchen and main bedroom
Chattels: All Fittings and Fixtures as Inspected as Permanent Nature
Deposit Terms: 10% of Purchase Price
Preferred Settlement: 30/45/60 Days
Located in the sought-after Smith’s Lane estate, this home is close to;
- Walking distance to the estate’s cafe, adventure park, and neighbourhood park
- Primary & Secondary schools
- Clyde Grammar School
- Hillcrest and River crest Christina college
- St Germain Shopping Centre
- Clyde North Lifestyle Centre
- Eden Rise shopping centre
- Clyde North shopping precinct
- Medical centers
- Hospitals
- Freeway and Highway
- Sporting facilities
- Ramlegh Reserve Cricket & Soccer Fields
- Casey RACE Recreation & Aquatic Centre
- Casey Indoor Sports Centre
- Cafes & Restaurants
- Parks & Playgrounds
For Top Quality Service and your Real Estate needs Please contact Raj Kumar today and make this your next home.
PHOTO ID REQUIRED AT OPEN HOMES
Due Diligence Checklist
Every care has been taken to verify the accuracy of the details in this advertisement, however, we cannot guarantee its accuracy, and interested persons should rely on their own enquiries. Prospective purchasers are requested to take such action as is necessary, to satisfy themselves of any relevant matters. The photo is for demonstrative purposes only. You can lean more by visiting the due diligence checklist page on the Consumer Affairs Victoria website https://www.consumer.vic.gov.au/housing/buying-and-selling-property/checklists/due-diligence
