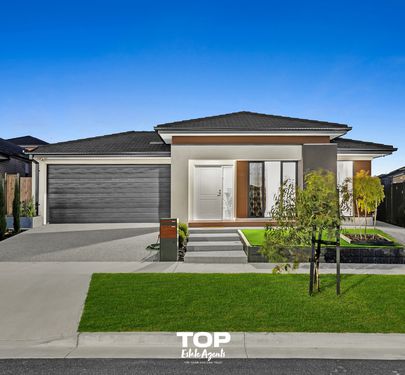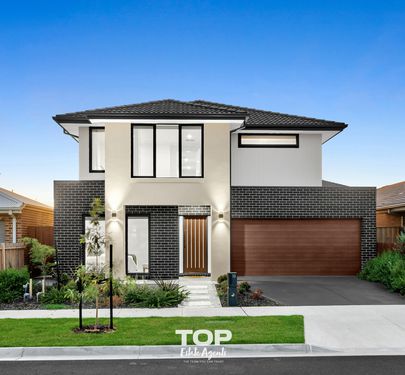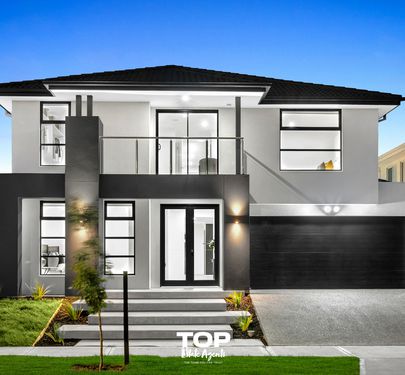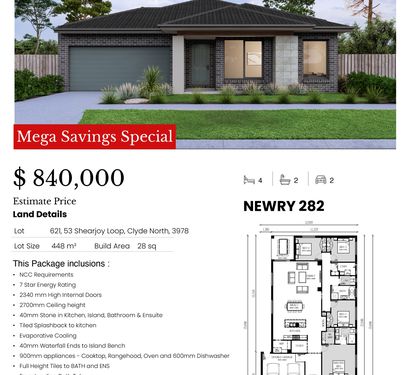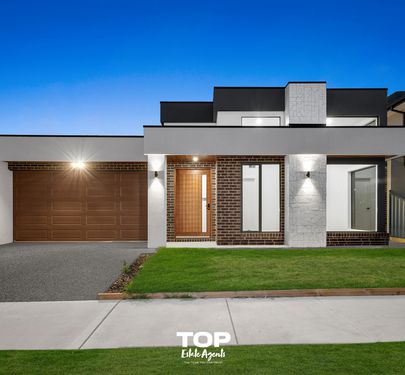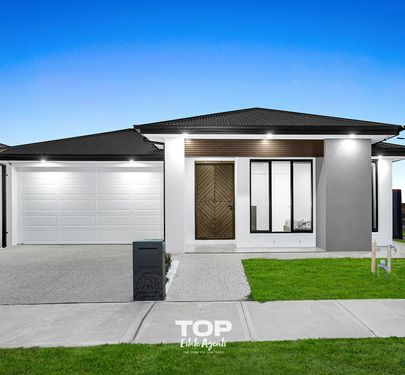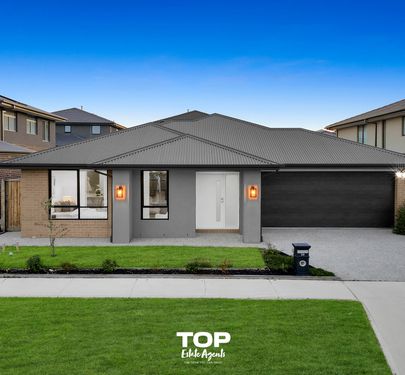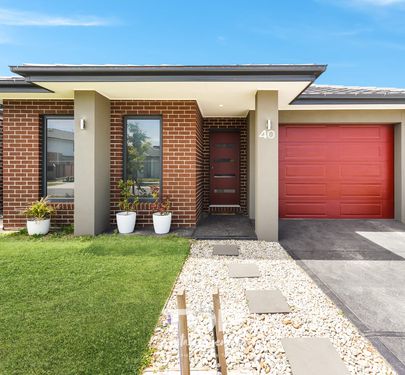Nestled in the highly desirable Smith’s Lane Estate, this brand-new family home is designed to meet the demands of modern living, making it a perfect choice for growing families and savvy investors alike. With four spacious bedrooms, two bathrooms, and multiple living areas, this home boasts a thoughtful layout that balances style and functionality.
Step inside to discover a welcoming ambiance with beautiful Hybrid flooring and soaring 2790mm high ceilings that enhance the home’s open feel. The master suite is a standout, offering double entry doors, a walk-in robe, and an ensuite featuring stone benchtops, double vanities, floor-to-ceiling tiles, and a generous shower recess. The additional bedrooms each include built-in robes and share a well-appointed central bathroom, complete with a stone benchtop, floor to ceiling tiles and a relaxing bathtub.
The heart of the home lies in its open-plan design, seamlessly flowing from a front living room into the bright and airy kitchen, dining, and family area. The kitchen is a chef’s dream, equipped with a 40mm stone benchtop, premium 900mm appliances, an in-built microwave, wine rack, dishwasher, and a walk-in pantry for added convenience. This inviting space extends to the alfresco area, ideal for outdoor entertaining, and a low-maintenance garden.
Adding to the appeal, this home includes ducted heating and cooling, window furnishings, a security alarm and cameras, an exposed aggregate driveway, and concrete pathways along the side of the property, ensuring a move-in-ready experience that combines luxury with practical living.
The main features of the property:
- Land size approx. 350sqm
- Built in 2024
- 4 bedrooms
- 2 bathrooms
- Master bedroom with WIR
- Ensuite with double vanities
- Floor to ceiling tiles to both bathrooms
- Stone benchtops to ensuite
- BIR
- Main bathroom with Stone benchtop
- Bathtub
- Living area
- Family area
- Dining area
- Kitchen with 40mm Stone benchtop
- 900mm appliances
- Inbuilt wine rack and microwave
- Dishwasher
- WIP
- Laundry
- Alfresco
- Exposed driveway
- Concrete to side
- Security alarm and cameras
- Hybrid flooring throughout the house
- Ducted heating and Evaporate cooling
- 2790 high ceiling
- Window furnishing
- Awning to Front Living
- Downlights
Chattels: All Fittings and Fixtures as Inspected as Permanent Nature
Deposit Terms: 10% of Purchase Price
Preferred Settlement: 30/45/60 Days
Located in the prestigious Smith’s Lane Estate, close to:
- St Germain Shopping centre
- Clyde Grammer
- Hillcrest and Rivercrest Christina College
- Clyde Primary and Secondary School
- Numerous Primary and secondary schools
- Selandra Rise Shopping Centre
- Shopping on Clyde
- Cranbourne Park Shopping Centre
- Clyde North Lifestyle Centre
- Public transport
- Cafes and restaurants
- Childcare
- Medical centre
- Sporting facilities
- Casey fields
- Public transport
- South Gippsland Hwy
- M1 Freeway
For Top Quality Service and your Real Estate needs Please contact Raman Sidhu today and make this your next home.
PHOTO ID REQUIRED AT OPEN HOMES
Every care has been taken to verify the accuracy of the details in this advertisement, however, we cannot guarantee its accuracy, and interested persons should rely on their own enquiries. Prospective purchasers are requested to take such action as is necessary, to satisfy themselves of any relevant matters. The photo is for demonstrative purposes only. You can learn more by visiting the due diligence checklist page on the Consumer Affairs Victoria website https://www.consumer.vic.gov.au/housing/buying-and-selling-property/checklists/due-diligence
