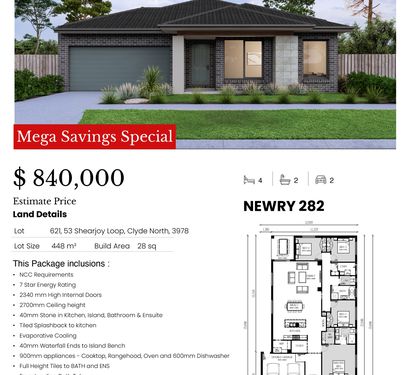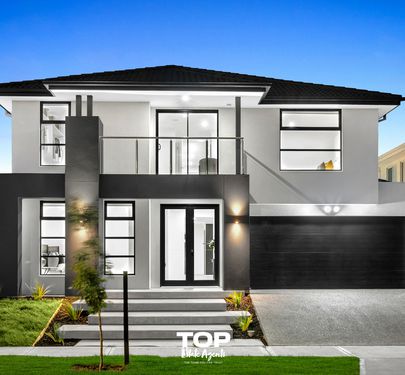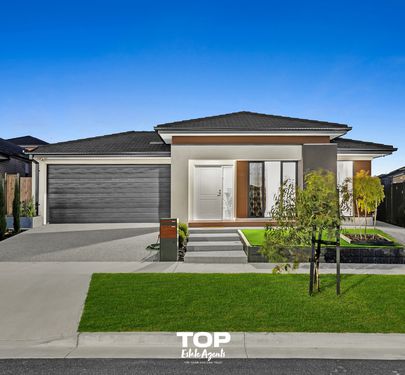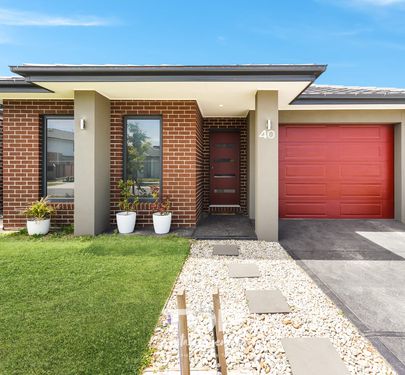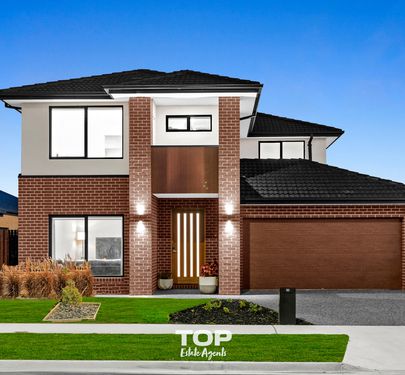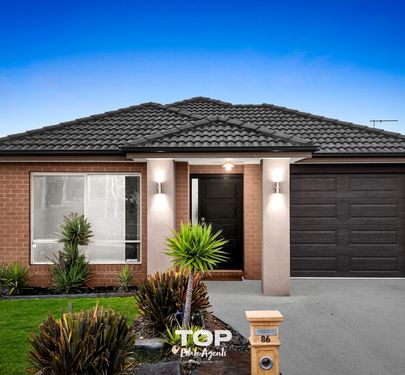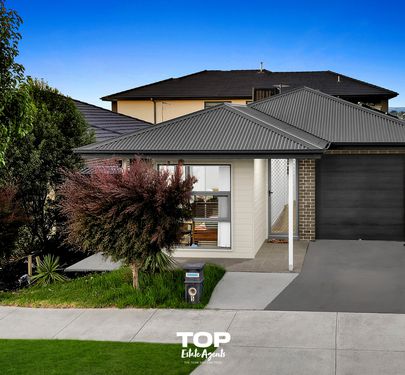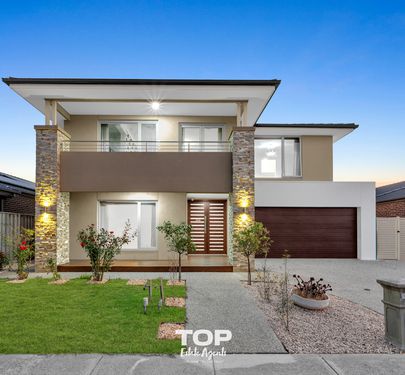This breathtaking double-storey residence, built by Carlisle Homes, is a true statement of luxury and elegance. Situated on approximately 549sqm of land with an impressive 46 squares of living space, this home boasts high ceilings, a wide tiled entry, and premium finishes throughout.
Designed for the ultimate in comfort and sophistication, the home features five spacious bedrooms, two luxurious bathrooms, a powder room, and multiple living zones. The grand master suite is a sanctuary of its own, complete with a private balcony, an expansive double walk-in robe, and an opulent ensuite featuring dual vanities and stone benchtops. The remaining bedrooms, all equipped with walk-in robes, are serviced by a stylish main bathroom with stone benchtops dual vanities and spa bath. A retreat area provides the perfect space for relaxation, while a dedicated study nook caters to those working or studying from home.
The ground floor is equally impressive, offering a spacious living room and a separate study/fifth bedroom leading into a state-of-the-art theatre room and an open-plan family and dining area. The show-stopping kitchen is a chef’s dream, boasting 80mm stone benchtops, an abundance of cupboard and bench space, stunning pendant lighting, and a fully equipped butler’s pantry.
Beyond the interiors, the outdoor spaces are just as remarkable. The alfresco area flows seamlessly into beautifully landscaped gardens filled with fruit trees, a tranquil fishpond, and a hot tub, an idyllic setting to unwind under the stars.
Additional features include a striking chandelier in the void, tiled and carpet flooring, 7.3kw solar panels, six security cameras, 2.7m high ceilings, ducted heating, evaporative cooling, and floor-to-ceiling curtains, ensuring both style and practicality.
This extraordinary home is the epitome of luxury and modern family living. An opportunity not to be missed.
The main features of the house:
- Built in 2020
- Land size approx. 547sqm
- Built by Carlisle Homes
- Home size Approx. 46sqm
- 4 bedrooms
- 5th bedroom/study
- 2 bathrooms
- Powder room with stone benchtop
- Master bedroom with balcony
- 2 x WIR
- Ensuite with dual vanities
- Main bathroom with stone benchtop
- WIR to remaining bedrooms
- Study nook upstairs
- Living room
- Theatre room /Rumpus
- Family and Dining room
- Retreat upstairs
- Kitchen with 80mm stone benchtop
- Pendant lights
- Butlers’ pantry
- 900mm appliances
- Dishwasher
- Tiles and carpet flooring
- Chandelier to void
- 7.3kwt Solar panels
- Security cameras 6
- High ceiling
- Ducted heating
- Evaporative cooling
- Floor to ceiling curtains
- Alfresco
- Hot Tub
- Side Access
Chattels: All Fittings and Fixtures as Inspected as Permanent Nature
Deposit Terms: 10% of Purchase Price
Preferred Settlement: 30/45/60 Day
You cannot get better than this location. Located in Ramlegh Springs estate
- Ramlegh Park primary school
- Cranbourne Park shopping centre
- Selandra Rise Shopping precinct
- Shopping on Clyde
- Clyde North Lifestyle centre
- Grayling Primary school
- Hillcrest College
- Rivercrest College
- St Catherine’s Catholic Primary school
- Berwick Chase Primary school
- Clyde Secondary College
- St Peter’s College, Clyde north
- Tullian primary school
- Clyde North Secondary School (proposed)
- Medical centre and Hospitals
- Sporting facilities
- Ramlegh Reserve Cricket & Soccer Fields
- Casey RACE Recreation & Aquatic Centre
- Casey Indoor Sports Centre
- Public transport
- M1 Freeway
- South Gippsland Hwy
- Restaurants and Cafes
- Playgrounds and walking tracks
For Top quality Service and your Real Estate needs Please contact Raman Sidhu today and make this your next home.
PHOTO ID REQUIRED AT OPEN HOMES
Due Diligence Checklist
Every care has been taken to verify the accuracy of the details in this advertisement, however, we cannot guarantee its accuracy, and interested persons should rely on their own enquiries. Prospective purchasers are requested to take such action as is necessary, to satisfy themselves of any relevant matters. The photo is for demonstrative purposes only. You can learn more by visiting the due diligence checklist page on the Consumer Affairs
 5
5
 2
2
2
2
