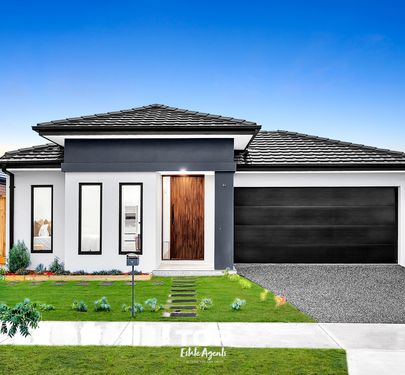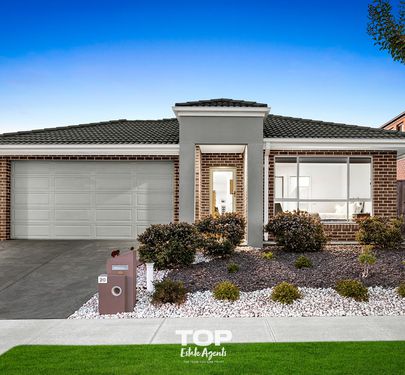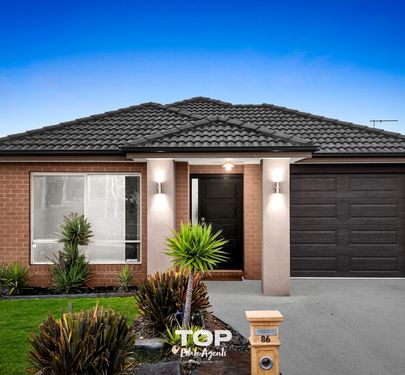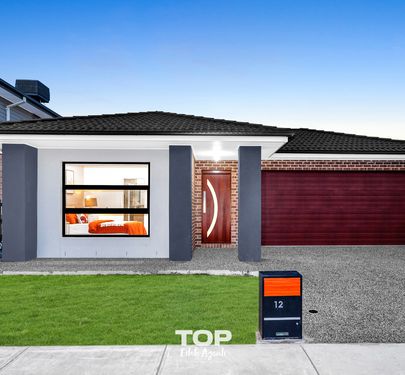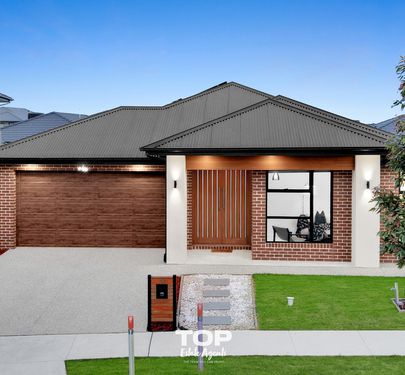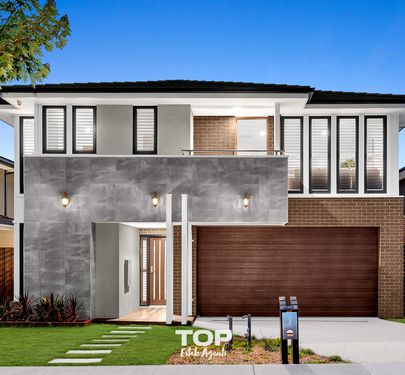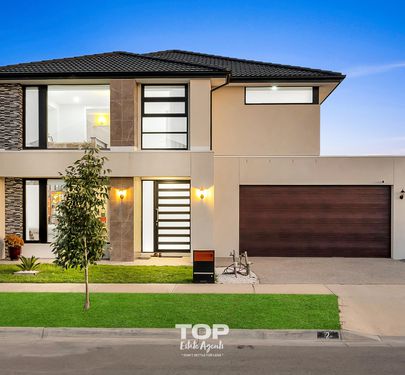This stunning brand-new home masterfully combines opulence with functionality, offering the perfect blend of style and comfort for modern family living. Boasting four spacious bedrooms, including two master suites, three elegant bathrooms, multiple living zones, and a two-car garage with internal access, this home is designed to impress.
The primary master bedroom is a retreat, featuring a walk-in robe and a luxurious ensuite, stone benchtops, and floor-to-ceiling tiles. The second master bedroom also includes a walk-in robe and ensuite, while the additional bedrooms are fitted with built-in robes. The main bathroom is equally impressive, showcasing floor-to-ceiling tiles, a stone benchtop, and a stand-alone feature bathtub.
Walking through the home, you’ll find a thoughtfully designed open-plan living area that includes a formal lounge, dining, and family zones. The modern kitchen is a chef's delight, equipped with a waterfall stone benchtop, ample cupboard and bench space, a bulkhead with feature lighting, 900mm appliances, dishwasher and butler’s pantry.
The spacious meals and family area seamlessly extends to the alfresco, overlooking low-maintenance landscaped gardens, perfect for entertaining or relaxing outdoors.
This home is packed with contemporary features, including refrigerated cooling and heating, tiled and laminate timber flooring, high ceilings, downlights, floor-to-ceiling tiles in bathrooms, a striking feature front door, and an exposed aggregate driveway.
Move in and experience the ultimate in modern living with this remarkable family home.
The main features of the property
- Built in 2024
- Land size approx. 448
- 4 bedrooms
- 3 bathrooms
- Main master bedroom with WIR
- Ensuite with stone benchtops
- Floor to ceiling tiles in bathrooms
- 2nd master with WIR and ensuite
- Main bathroom with stone benchtop and feature bathtub
- BIR
- Formal lounge
- Dining room
- Family room
- Kitchen with Waterfall stone benchtop
- 900mm appliances
- Dishwasher
- Butler’s pantry
- Bulkhead
- Feature lighting above kitchen bench
- Laundry
- 2 x linen cupboards
- Tiled and laminate timber flooring
- Refrigerated cooling and heating
- Alfresco
- Low maintenance gardens
- High ceiling
- Feature front door
- Exposed aggregate driveway
- 2 car garage with internal access
Chattels: All Fittings and Fixtures as Inspected as Permanent Nature
Deposit Terms: 10% of Purchase Price
Preferred Settlement: 30/45/60 Days
Located in Five farms estate close to amenities such as.
- Cranbourne Park shopping centre
- Selandra Rise Shopping precinct
- Clyde North Lifestyle centre
- Grayling Primary school
- Hillcrest College
- Rivercrest College
- Ramlegh Park primary school
- St Catherine’s Catholic Primary school
- Berwick Chase Primary school
- Clyde Secondary College
- St Peter’s College, Clyde North
- Tullian Primary School
- Clyde North Secondary School (proposed)
- Medical centre and Hospitals
- Sporting facilities
- Casey fields
- Public transport
- M1 Freeway
- South Gippsland Hwy
- Restaurants and Cafes
- Playgrounds and walking tracks
For Top Quality Service and your Real Estate needs Please contact Raman Sidhu today and make this property your next home.
PHOTO ID REQUIRED AT OPEN HOMES
Every care has been taken to verify the accuracy of the details in this advertisement, however, we cannot guarantee its accuracy, and interested persons should rely on their own enquiries. Prospective purchasers are requested to take such action as is necessary, to satisfy themselves of any relevant matters. The photo is for demonstrative purposes only. You can learn more by visiting the due diligence checklist page on the Consumer Affairs Victoria website https://www.consumer.vic.gov.au/housing/buying-and-selling-property/checklists/duediligence
 4
4
 3
2
3
2
