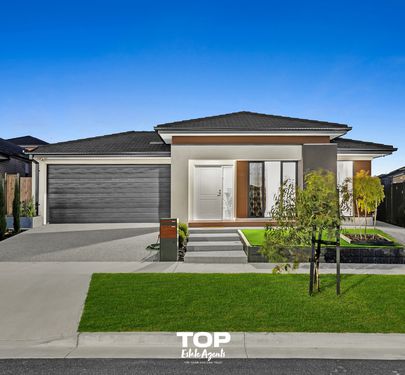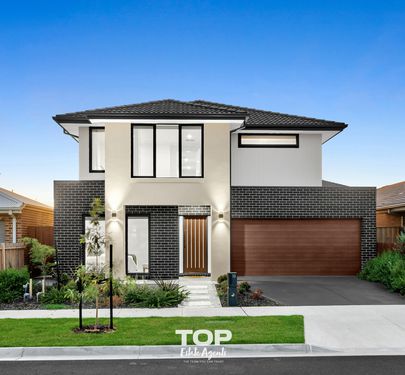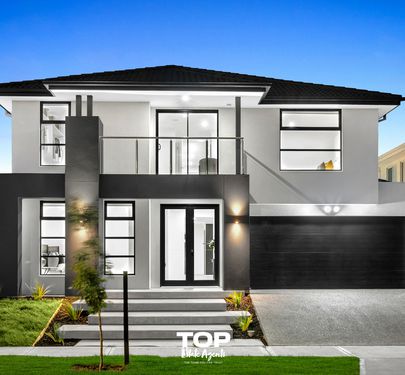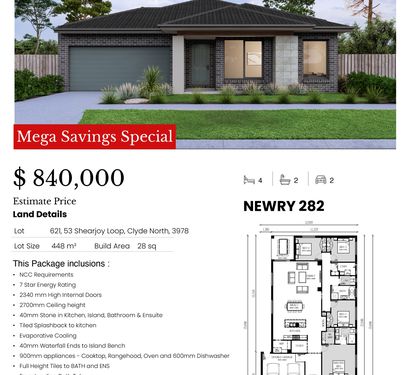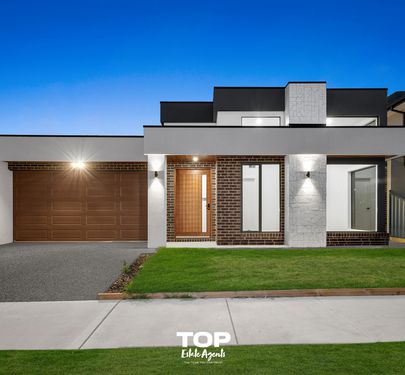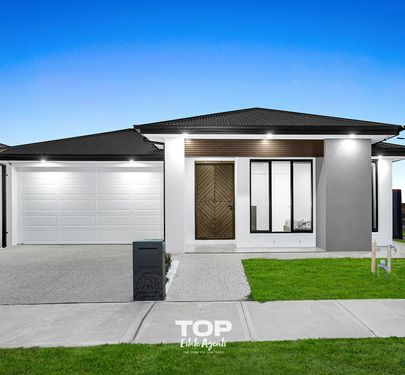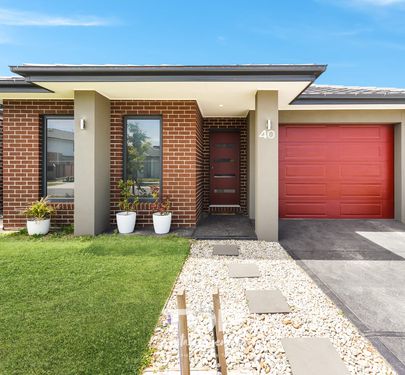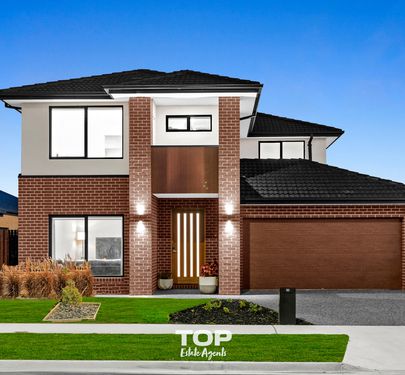Built in November 2023 by Henley Homes on approximately 420sqm of land, this well-designed four-bedroom, two-bathroom residence offers the perfect blend of style and functionality. With ample space both inside and out, this home is ideal for families seeking modern comfort and convenience.
The spacious master bedroom features a walk-in robe, and a private ensuite complete with a stone benchtop and dual vanities. The remaining bedrooms are fitted with built-in robes and are serviced by a centrally located main bathroom, which includes a stone benchtop, bathtub, and a separate toilet.
From the inviting front living area, you are seamlessly led into the open-plan living space, where an impressive kitchen awaits. Featuring an island stone bench benchtop, 900mm appliances, dual ovens, a dishwasher, and a walk-in pantry, this kitchen is designed for both practicality and style. A dedicated study nook, along with the family and meals area, ensures ample space for work, relaxation, and entertainment.
This home features 4.7kW solar panels in combination with split-system heating and cooling and double-glazed windows to achieve a 6-star energy rating and low energy bills during hot summers and cold winters. Increased door frame heights and a 2570mm ceiling ensure allow for a spacious feeling and good circulation.
Stepping outside, the alfresco area extends the living space, overlooking the generously sized backyard perfect for outdoor gatherings and family enjoyment. Additional features of this home include wide entry, carpet and laminate timber flooring, a Colourbond roof, and a double-car garage with internal access.
This thoughtfully crafted home presents a fantastic opportunity to secure a modern family residence in a sought-after location.
The main features of the property:
- Land size approx. 420sqm
- 4 bedrooms
- 2 bathrooms
- Master bedroom with WIR
- Ensuite with stone benchtop
- Dual vanities
- BIR
- Main bathroom with stone benchtop
- Bathtub
- Separate toilet
- Solar panels
- Living room
- Family room
- Dining room
- Kitchen with stone benchtop
- Split-system heating and cooling
- 900mm appliances
- Dishwasher
- WIP
- Alfresco
- Downlights
- Carpet and laminate timber flooring
- Double-glazed windows
- 2 car garage
Chattels: All Fittings and Fixtures as Inspected as Permanent Nature
Deposit Terms: 10% of Purchase Price
Preferred Settlement: 30/45/60 Days
Located in Meridian estate, close proximity to all amenities:
- Primary & Secondary schools
- Clyde Grammer School
- Hillcrest and Rivercrest Christina College
- Selandra Rise Shopping centre
- Clyde North shopping precinct
- St Germain shopping centre
- Medical centres
- Hospitals
- Freeway and Highway
- Sporting facilities
- Ramlegh Reserve Cricket & Soccer Fields
- Casey RACE Recreation & Aquatic Centre
- Casey Indoor Sports Centre
- Cafes & Restaurants
- Parks & Playgrounds
For Top Quality Service and your Real Estate needs, Please contact Mohan Singh today and make this your next home.
PHOTO ID REQUIRED AT OPEN HOMES
Due Diligence Checklist
Every care has been taken to verify the accuracy of the details in this advertisement, however, we cannot guarantee its accuracy, and interested persons should rely on their own enquiries. Prospective purchasers are requested to take such action as is necessary to satisfy themselves of any relevant matters. The photo is for demonstrative purposes only. You can learn more by visiting the due diligence checklist page on the Consumer Affairs Victoria websitehttps://www.consumer.vic.gov.au/housing/buying-and-selling-property/checklists/due-diligence
 4
4
 2
2
2
2
